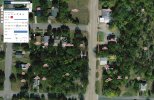techbiker
Junior Member
- Joined
- Dec 4, 2015
- Professional Status
- General Public
- State
- Texas
Dear Appraisers,
I’ve owned a ¼ acre (about 9500 sq ft useable) LI-zoned vacant corner property (500 and 506 S Crockett Ave. in Denison, TX) for a few years. My expectation per the City's 2018 comprehensive plan was to build a residential duplex. The current nearby LI uses are declining or dead. Unfortunately, City staff are now unsupportive of my previous Duplex rezone request. Zoning regulations in the LI district plus lot constraints virtually eliminate my non-residential building area. Any viable non-residential use on this property requires variances, however the City won’t tell me which variances they will grant until I submit another application. I’ve already received a cold response to 1 application since the rezone request.
Since this process has been percolating for 7 months, I’ve decided to crowdsource possible development ideas.
Here are two ideas:
-25’ building setbacks (on both Morgan St. and Crockett Ave)
-12’x12’ dumpster space
-24’ fire lane with 20’ turn radius
-50’ drive spacing
-5’ landscaping buffer
-Parking requirements (depends on use but from 1:1000 sf for warehousing up to 1:100 for restaurants)
There’s also an ongoing zoning policy fight at City Hall, so the final LI use sheet is uncertain. Attached may be somewhat close. I could also try rezoning to a different commercial district.
Any ideas would be greatly appreciated! P.S. I'm not seeking ironclad professional advice, just out of the box thoughts.
Thank you very much
 library.municode.com
library.municode.com
I’ve owned a ¼ acre (about 9500 sq ft useable) LI-zoned vacant corner property (500 and 506 S Crockett Ave. in Denison, TX) for a few years. My expectation per the City's 2018 comprehensive plan was to build a residential duplex. The current nearby LI uses are declining or dead. Unfortunately, City staff are now unsupportive of my previous Duplex rezone request. Zoning regulations in the LI district plus lot constraints virtually eliminate my non-residential building area. Any viable non-residential use on this property requires variances, however the City won’t tell me which variances they will grant until I submit another application. I’ve already received a cold response to 1 application since the rezone request.
Since this process has been percolating for 7 months, I’ve decided to crowdsource possible development ideas.
Here are two ideas:
- Residential rezone. City staff will not support this, however I should receive strong neighborhood support.
- A small mini self-storage warehouse. I doubt neighbors would be thrilled or offended. City staff may support this use, however variances are unclear.
-25’ building setbacks (on both Morgan St. and Crockett Ave)
-12’x12’ dumpster space
-24’ fire lane with 20’ turn radius
-50’ drive spacing
-5’ landscaping buffer
-Parking requirements (depends on use but from 1:1000 sf for warehousing up to 1:100 for restaurants)
There’s also an ongoing zoning policy fight at City Hall, so the final LI use sheet is uncertain. Attached may be somewhat close. I could also try rezoning to a different commercial district.
Any ideas would be greatly appreciated! P.S. I'm not seeking ironclad professional advice, just out of the box thoughts.
Thank you very much
Municode Library
MunicodeNEXT, the industry's leading search application with over 3,300 codes and growing!
Attachments
Last edited:


