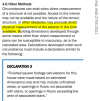OSU Beavers
Elite Member
- Joined
- Jan 10, 2007
- Professional Status
- Licensed Appraiser
- State
- Oregon
My subject is a large Victorian home. There is vegetation and scaffolding against the exterior of the main level therefore direct measurements of all exterior sides could not be make. Due to personal property stored in the basement and finished attic, direct measurements of all interior above and below grade sides were not made due to obstacles. I inserted GXX001 on page 1 and stated ANSI Z765-2021 Declaration 3 with the above explanation on the addendum.
Reviewer is stating that GXX001 is more for berm homes or non-conventional floorplans where typical above and below grade cannot be separated out. Please remove the code and simply explain why all measurements could not be taken and include how the GLA was derived utilizing the available sources.
My measurements were made the old fashioned, common sense way; by putting a tape or laser to three sides and figuring out the fourth.
Should I replace the GXX001 on page one with ANSI Z765-2021 Declaration 3?
Reviewer is stating that GXX001 is more for berm homes or non-conventional floorplans where typical above and below grade cannot be separated out. Please remove the code and simply explain why all measurements could not be taken and include how the GLA was derived utilizing the available sources.
My measurements were made the old fashioned, common sense way; by putting a tape or laser to three sides and figuring out the fourth.
Should I replace the GXX001 on page one with ANSI Z765-2021 Declaration 3?

