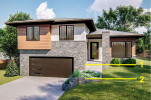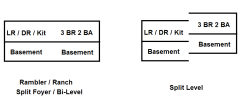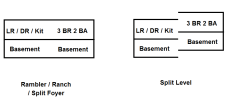residentialguy
Elite Member
- Joined
- Mar 24, 2009
- Professional Status
- Certified Residential Appraiser
- State
- Minnesota
"Fannie Mae will monitor for inappropriate use of exceptions (i.e., using methods other than the ANSI standard for homes that have typical above-grade square footage)."
There you go. You use GXX001 when it is atypical. (To change it to typical, so that you are comparing apples to apples in a typical basis) You can't use it to change a typical set up to atypical
There you go. You use GXX001 when it is atypical. (To change it to typical, so that you are comparing apples to apples in a typical basis) You can't use it to change a typical set up to atypical




