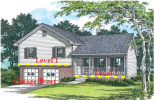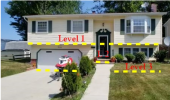shrubberyvaluation
Elite Member
- Joined
- May 2, 2012
- Professional Status
- Appraiser Trainee
- State
- Maryland
I'm curious how others would handle this. I am working on a split foyer home. The top floor is just 4 bedrooms and 2 full baths. The lower level is partially below grade and includes a living room, dining room, kitchen, bedroom, and full bath. The lower level is above grade on the left side, the rear, and part of the front. The living room, dining room, and kitchen are at above grade areas of the lower level.
The way the house is set up is more similar to a 2 story than a typical split foyer. Functionally I believe a typical buyer would consider the main living areas above grade and not react negatively to it. Would you report it to ANSI standards and make adjustments for differing appeal of lower levels that are not mostly above grade? Would you explain and deviate from ANSI since the main living areas are treated in the market as above grade despite the level being partially below grade (foyer and bedroom).
The way the house is set up is more similar to a 2 story than a typical split foyer. Functionally I believe a typical buyer would consider the main living areas above grade and not react negatively to it. Would you report it to ANSI standards and make adjustments for differing appeal of lower levels that are not mostly above grade? Would you explain and deviate from ANSI since the main living areas are treated in the market as above grade despite the level being partially below grade (foyer and bedroom).




