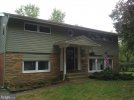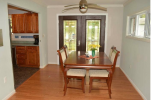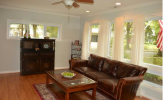I personally have quit using split level as a name, too ambiguous. Bi-level too. I use split foyer for the homes that immediately upon entry one must go up or down steps. There is sometimes a small hallway/coat closet on this level, and/or the garage, but mostly the only thing on this level is the small foyer/entry hall.
Multi-level homes typically have a main level with no steps upon entry, but often have 5-10 steps leading up to the main entry on the outside, so utility can be similar. They have 4-6 steps up to the bedrooms, and another 4-6 steps down to an unfinished area, or maybe a family room, bath, laundry, etc. Garage is usually at this level as well on these.
Raised ranches are simply ranches with full basements, usually with the main entry into the home FROM the lower level of the home.
But all these are a personal preference. Local custom can be used as well, though again I find split level or bi-level to be too ambiguous. Most who read split foyer know exactly what that is, if they have ever seen one.
For either of these, I always use the strict ANSI definitions of above and below grade space, but do not paint myself into a corner with adjustments. If the lower level looks and feels as nice as the main or upper level, with similar light, ceiling height, quality and utility, I have no problem using the same $/sf adjustment if the market seems to view those homes that way. Just explain what you are doing and you will be fine.
 This is another that I would call split level. You walk in level with garage, and you have living area there, but must go up or down to the other parts of the house, The bricked part is partially bermed so I'd call it finished basement...but you could say it is GLA if you have other split level or bi-levels of similar construction. Personally, I wouldn't live in one. Too many stairs for an old guy.
This is another that I would call split level. You walk in level with garage, and you have living area there, but must go up or down to the other parts of the house, The bricked part is partially bermed so I'd call it finished basement...but you could say it is GLA if you have other split level or bi-levels of similar construction. Personally, I wouldn't live in one. Too many stairs for an old guy.







