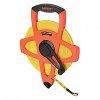MontcoRealEstate
Freshman Member
- Joined
- May 24, 2020
- Professional Status
- Appraiser Trainee
- State
- Pennsylvania
How do you guys measure buildings? I have a laser measurer and noticed my numbers are significantly different when i measure inside vs outside. I add for walls as well. How do you guys accurately measure ?


