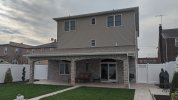RAUL RIVERA
Freshman Member
- Joined
- Nov 21, 2018
- Professional Status
- Licensed Appraiser
- State
- New Jersey
I am appraising a legal two family with three levels the ground floor has two car garage and is finished with 2 baths kitchen and 2 beds the ground floor is completely above ground. Then there's the 2nd level with 6 rooms 3 beds 2 bath and third level also has 6 rooms, 3 beds 2bath. The first floor has access to the ground level via interior the unit. can someone help me determine what is the ground level specified as ? A basement? its not underground at all. do i add the bed and baths count to the first floor unit ? this layout/design is typical for the neighborhood, several 2family homes have the same layout. some call it a basement. but i'm conflicted.


