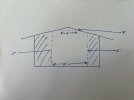-
Welcome to AppraisersForum.com, the premier online
 community for the discussion of real estate appraisal. Register a free account to be able to post and unlock additional forums and features.
community for the discussion of real estate appraisal. Register a free account to be able to post and unlock additional forums and features.
You are using an out of date browser. It may not display this or other websites correctly.
You should upgrade or use an alternative browser.
You should upgrade or use an alternative browser.
Would you include this in the GLA starting 4/1/22
- Thread starter Yuanyin
- Start date
- Status
- Not open for further replies.
Yuanyin
Sophomore Member
- Joined
- Feb 1, 2014
- Professional Status
- Retired Appraiser
- State
- Colorado
I'm asking because I've not heard this particular section explained well, and I'm not sure it's being understood. "If a room's ceiling is sloped, at least one-half of the finished square footage in that room must have a vertical ceiling height of at least 7 feet.".
I've had a mix of yes and no answers when it comes to applying this as GLA.
I've had a mix of yes and no answers when it comes to applying this as GLA.
glenn walker
Elite Member
- Joined
- Oct 11, 2006
- Professional Status
- Certified Residential Appraiser
- State
- California
I will apply GLA on anything that is used for living area and that is treated as Living Area by market
participants and how the general market perceives. ANSI is a guideline and not a law and I refuse to be boxed into 1/10th of inches and a ceiling height being 1 inch to low.
participants and how the general market perceives. ANSI is a guideline and not a law and I refuse to be boxed into 1/10th of inches and a ceiling height being 1 inch to low.
Carnivore
Elite Member
- Joined
- Jan 15, 2002
- Professional Status
- Certified Residential Appraiser
- State
- North Carolina
I agree with the part about MARKET. The Problem with Fannie is you would have to show that as a separate line item and adjust on that line. Basically, we are segregating the different areas because of ANSI, and what the 800 Lb Gorilla has decreed.I will apply GLA on anything that is used for living area and that is treated as Living Area by market
participants and how the general market perceives. ANSI is a guideline and not a law and I refuse to be boxed into 1/10th of inches and a ceiling height being 1 inch to low.
There are other Real-World Consequences over this that will show up down the road,
Last edited:
djd09
Elite Member
- Joined
- May 20, 2009
- Professional Status
- Licensed Appraiser
- State
- Ohio
I will apply GLA on anything that is used for living area and that is treated as Living Area by market
participants and how the general market perceives. ANSI is a guideline and not a law and I refuse to be boxed into 1/10th of inches and a ceiling height being 1 inch to low.
ansi has been incorporated by reference by gse and you must comply to SOW which has been incorporated by reference by your State. obey
Carnivore
Elite Member
- Joined
- Jan 15, 2002
- Professional Status
- Certified Residential Appraiser
- State
- North Carolina
Nice Catch. Having said that there s a real life FLAW in ansi. They SPEAK TO stair cases being added to 2nd floor What they don't speak to is Staircase Tread width/depth and step rise. Maybe I missed that part.I would include 8 feet of the width
Dublin ohio
Elite Member
- Joined
- Mar 20, 2008
- Professional Status
- Licensed Appraiser
- State
- Ohio
I do believe that it says that 1/2 of the ceiling height has to be 7'. Not 1/2 half of the square footage. I know it sounds the same. But it could make a difference in some situations.If a room's ceiling is sloped, at least one-half of the finished square footage in that room must have a vertical ceiling height of at least 7 feet.".
- Status
- Not open for further replies.

