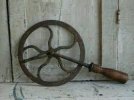- Joined
- Jun 27, 2017
- Professional Status
- Certified General Appraiser
- State
- California
OK. I have had to change my mind on this - partially.
1. It took five days and some prodding to get a CAD download that actually had the DWG CAD files in it!! -- But then the DWG files lacked measurements. All measurement fields were "VARIES". So, after another day and a half, they got back with this message:
"Hi,
Thank you for your patience.
The production team has informed that "This order CAD file still works normally. This is a video tutorial on taking measurements for Autocad files. Currently, our CAD format does not have dimension measurements."
At this time, dimensions and square footage totals cannot be displayed for our 3D products.
I apologize for any inconvenience may caused.
If you need further assistance please let us know.
Regards,
Trinh".
So, basically, they send you a CAD file and you have to go and add all of your own measurements - a tedious process.
2. Anyway, the real advantage of Cubi CASA, is that I can go through the house with the iPhone and get video and essentially photos that will give me the sketch of the room outlay. That actually makes it a lot easier to do a floor plan in a complex home. With Home Designer Pro, you can quickly lay out the walls and rooms and then add the measurements. You have an approximate set of measurements via Cubi Casa to back up your own measurements, in case you miss something. The CAD drawing doesn't do me much good if I have to enter the measurements. I might as well just draw my own floor plan and enter the measurements at the same time.
3. Would I pay $50 extra for the CAD? No. Would I pay extra for the doll house view? Maybe - just as additional documentation. Would I pay for the walk-through video? - No, not as an appraiser.
Conclusion: I will use it:
1) To save time and hassle.
2) As a backup and safety net, especially in complex homes.
3) You don't have to be accurate on interior room dimensions for ANSI, except for the garage and dead areas. So, take the necessary external measurements and garage yourself. Then use Cubie Casa for approximate measurements on other rooms to save time.
====
It appears from the way they are doing things, that they are using cheap overseas labor to manually draw the CAD files - without measurements --> because they really cannot provide accurate measurements. In any case, I am sure they will eventually automate everything. It would likely be a matter of years though.
=== AND AND AND ====
Tech support told me that they don't recommend using Cubi Casa for appraisal!!!!
(Well you can use it -- just do your own measurements for ANSI Z65 calculations.)
1. It took five days and some prodding to get a CAD download that actually had the DWG CAD files in it!! -- But then the DWG files lacked measurements. All measurement fields were "VARIES". So, after another day and a half, they got back with this message:
"Hi,
Thank you for your patience.
The production team has informed that "This order CAD file still works normally. This is a video tutorial on taking measurements for Autocad files. Currently, our CAD format does not have dimension measurements."
At this time, dimensions and square footage totals cannot be displayed for our 3D products.
I apologize for any inconvenience may caused.
If you need further assistance please let us know.
Regards,
Trinh".
So, basically, they send you a CAD file and you have to go and add all of your own measurements - a tedious process.
2. Anyway, the real advantage of Cubi CASA, is that I can go through the house with the iPhone and get video and essentially photos that will give me the sketch of the room outlay. That actually makes it a lot easier to do a floor plan in a complex home. With Home Designer Pro, you can quickly lay out the walls and rooms and then add the measurements. You have an approximate set of measurements via Cubi Casa to back up your own measurements, in case you miss something. The CAD drawing doesn't do me much good if I have to enter the measurements. I might as well just draw my own floor plan and enter the measurements at the same time.
3. Would I pay $50 extra for the CAD? No. Would I pay extra for the doll house view? Maybe - just as additional documentation. Would I pay for the walk-through video? - No, not as an appraiser.
Conclusion: I will use it:
1) To save time and hassle.
2) As a backup and safety net, especially in complex homes.
3) You don't have to be accurate on interior room dimensions for ANSI, except for the garage and dead areas. So, take the necessary external measurements and garage yourself. Then use Cubie Casa for approximate measurements on other rooms to save time.
====
It appears from the way they are doing things, that they are using cheap overseas labor to manually draw the CAD files - without measurements --> because they really cannot provide accurate measurements. In any case, I am sure they will eventually automate everything. It would likely be a matter of years though.
=== AND AND AND ====
Tech support told me that they don't recommend using Cubi Casa for appraisal!!!!
(Well you can use it -- just do your own measurements for ANSI Z65 calculations.)
Last edited:

