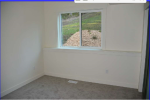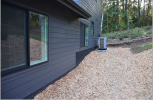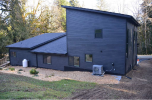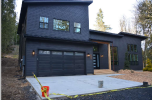sailorboy
Sophomore Member
- Joined
- Sep 20, 2007
- Professional Status
- Certified Residential Appraiser
- State
- Washington
Thanks, I think my situation is different as the area in question is all the same level. The issue is that the grade outside is uneven in relation to the floor. No interior floor changes but slight exterior grade changes.View attachment 96907
This is from my house. Looking from my office into our game room.




