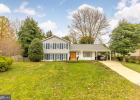- Joined
- May 2, 2002
- Professional Status
- Certified General Appraiser
- State
- Arkansas
Center is halfway between the lower level and upper level so there are 3 levels. A classic design. And, imnsho, the worst design ever crafted by an architect. aka Tri-levelLooks like a split foyer or bi level.


