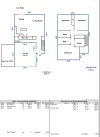Basically Rectangular
Member
- Joined
- Mar 1, 2018
- Professional Status
- Licensed Appraiser
- State
- Virginia
Well, we are talking about the ANSI standard. If the space under the stairwell is closed off and made into a closet or bathroom, then the 7-5' high requirements take force - and some of that space will be discarded - most likely the space behind the rear wall of said room.
But, ANSI/FNMA has this predicament with the basement, where they are apparently contradicting themselves through obfuscated semantics, saying at the same time the stair descending into the basement is both above grade and below grade. You can't have it both ways. Naturally, in the flow of things, what they mean to say is that the stairs descending into a basement is to be treated as an exception to their definition of "below grade". The stair descending into the basement is to be treated as above grade, even though it is below grade. So it is both above grade and below grade, although of course it really is only below grade. ANSI wants the stairs treated as above grade and its credit is clear and unequivocal in that regard. FNMA screwed up and didn't provide a clear statement on the issue. FNMA screws up a lot.
ANSI starts with the top floor and works down. In the case that all staircases are open underneath, it works out just fine, - well as long as you can live the the concept that the area of the stairs descending into a completely below grade basement is to be treated as part of the finished living area of the above grade main floor. Essentially, I find that quite acceptable and not a problem.
FNMA needs to meditate on this issue for a while.
I thought the ANSI sloped ceiling standard applied to the slope of ceiling heights, not staircases. If the ceiling height above the staircase is within ANSI GLA standard, then why wouldn't that area be included?

