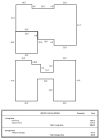Mejappz
Elite Member
- Joined
- Dec 16, 2005
- Professional Status
- Certified Residential Appraiser
- State
- Florida
So if I understand ANSI correctly, the 4x12 stairway on the first floor would be excluded from the first floor and the open space of about 6x8 where it is open to the foyer below would also be removed, so a total of 96 sf should be subracted. Should I inform the Assessor and Realtors they are overstating ANSI Finished area by 96 sf? I can see an extra 1 hour of time explaining that to realtors, owners, and of course a ROV with pressure from the AMC. Its a 5% difference.
View attachment 60723
Elliot, that 96sf can bring the entire economy down! Obey the users!
Last edited:


