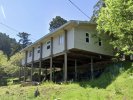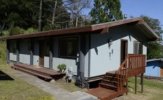I checked MLS and subject was not in MLS when it sold in 2016. Thus it may not be arms length. Subject goes to Sausalito school area. Do all Marin City residents go to Sausalito school area?
I checked sales in 2019 and there were two smaller size homes (1092 sf 5-3-1, 9130 sf lot, C4, woods view, no garage & 1216 sf 6-4-2.1, 16000 sf lot, C4, Bay view, 320sf garage, & studio basement) sold for $650,000 on 6/2019 and $899,000 on 8/2019, respectively.
There was a larger size 3,274 sf in area sold for $1,795,000 on 12/2018. It's C3, 15,594 sf lot, 506 garage, Bay view, 4 bedrm 3 bath.
I would put these 3 sales in my report being in same neighborhood and more additional comps of more similar characteristics to subject.
I have assessor record for subject as 2173 sf and 5 bedrm 3 bath home (public record updated 1/16/2023) 9,600 sf.
After seeing subject, I can adjust lot size depending on terrain and useability, curb appeal, location, views, quality of construction, garage, and location.
AI can't appraise this. A real appraiser is needed.



